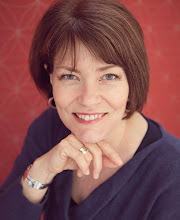The #DesignTV Interior Design Challenge!
I have been involved in the #DesignTV twitter chat hosted every Monday from 11:30-12:30, from it's inception. The chat, hosted by Jonathan Legate and Amy Beth Cupp Dragoo, has inspired many lively discussions between like minded individuals interested in every aspect of design and decor. This past Monday, we were challenged to design an eclectic, 11' X 9' multi functional space. The only requirements are that the space be used for relaxing, working, and be comfortable for overnight guests to sleep. Everything else about the space....colour, furniture, layout, finishes, accessories etc. is left up to each designer participating in the challenge.
Below, is my finished design.
I was anxious to test out my new E-Z Decorator package which had just arrived in the mail. It is a grid system that allows you to place reusable, peelable furniture and accessories from pages in a binder on to different layers of acetate. After photocopying, colour can then be applied. You may notice small numbers...these identify where each piece belongs on each page in the binder.
Back to my design:
1. I wanted this space to showcase primary colours, black walls, and white crown, baseboards and ceiling
2. the original hardwood floors are medium toned... I couldn't resist the faux zebra rug
3. soft grey wall unit....storage is paramount in a small space...not overly crowded...I like negative space
4. the adjustable stainless steel table on wheels on the left, can be utilized as a work space, dining table or bar table
5. for the purposes of this challenge, I wanted to show the FRONT of the blue leather sofa on the right...in reality it actually blocks one entrance to the galley kitchen on the floor plan we were given....it should be placed facing into the space or on the window wall. It provides general seating, can be used as seating for the adjustable stainless steel table and can be turned into a single bed...the larger model can be turned into a double bed.
6. the two antique chairs are finished in high gloss red and upholstered in black and white toile
7. the small retro glass topped table beside the sofa is a space saver
8. the brass chandelier complements the brass floor lamp and adds another metalic finish to the room
9. the window covering is a simple lined, linen roman shade providing privacy when needed
10.the accessories were chosen to complement the primary colours evident in the room
11 .....and because the space might need a divider, I chose this shoji screen below in black and white...it can be folded and tucked away when not in use
Overall, I was careful in chosing pieces that could be easily moved and utilized in other areas and for other functions in the room.
 |
| orientalfurnitureonline.com |
Thanks #DesignTV, I had a blast designing this room, which resembles nothing I have done before....but I will surely apply in the future. Tweet you on Monday.



9 Comments:
Someone had fun colouring...8)
Looks Great Maureen! How much do you love your new EZ Decorator? ;)
I loved coloring, actually always have, Nicole and designing with E- Z decorator...not sure I have they system perfected yet, but I could spend hours and hours designing interiors with it, Sonya
Great design, Maureen :-) Love that bright blue sofa! The zebra rug is great too, and love how you've accessorized the shelving unit :-)
Looks great Maureen - love the dark walls! I need to look at EZ Decorator.
Love it!!! Sure looks like you are having lots of fun with the new toy :)
I love E-Z Decorator...possibilities are endless Donna
Looks like you had such fun, Maureen, creating such an attractive and appealing interior. Love your style sense! ;)
So elegant, I would be very happy working or relaxing in this space.
Post a Comment
Subscribe to Post Comments [Atom]
<< Home